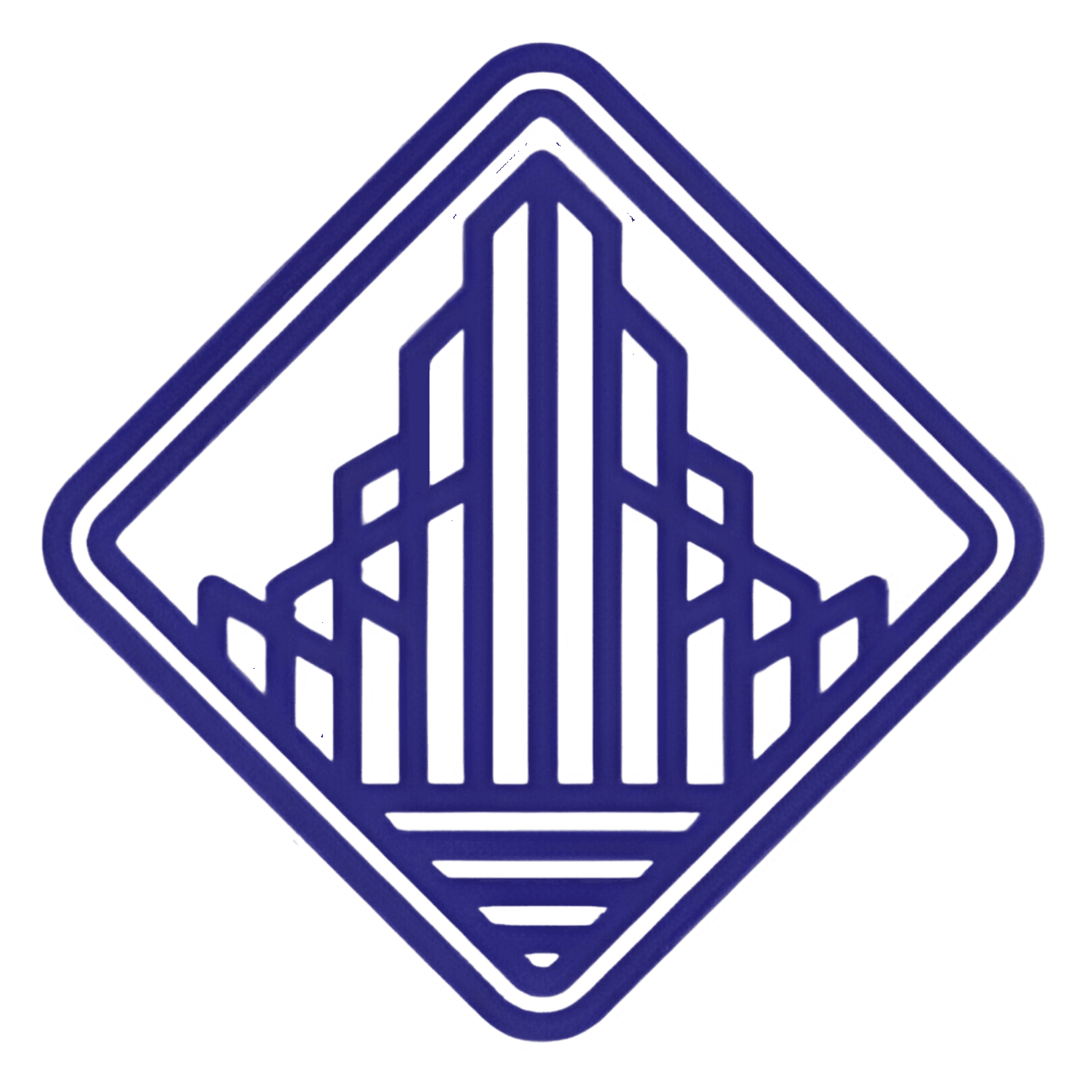Zenith Tower Business Complex
Location: Riyadh, Saudi Arabia
About the Project
Project Overview: Zenith Tower Business Complex is an innovative commercial development designed to offer an unparalleled business environment in Riyadh. Featuring cutting-edge architecture and advanced facilities, this project aims to set a new standard for corporate excellence. Scope of Work: Design and Architecture: The complex includes two iconic office towers, each rising 25 stories. The towers are designed with a futuristic aesthetic, incorporating high-performance glass facades and sleek, geometric lines. The central plaza features a dynamic, open-air design with water features and green spaces. Construction: Covering a total area of 90,000 square meters, the construction employs the latest techniques and materials to ensure a high level of durability and energy efficiency. The project integrates advanced structural systems to withstand Riyadh's climate and enhance building performance. Sustainability: Zenith Tower emphasizes green building practices, including a LEED Gold certification. Features include energy-efficient systems, smart climate control, photovoltaic panels, and extensive green roofs. Sustainable water management practices and waste reduction strategies are also integral to the project. Amenities: The complex offers state-of-the-art facilities such as a high-tech conference center, a business lounge with panoramic views, a full-service fitness center, an on-site café, and multiple dining options. The ground level features retail spaces and a landscaped plaza for relaxation and networking. Interior Design: The office spaces are designed with flexibility and functionality in mind, offering customizable layouts and premium finishes. The interiors incorporate natural light, high-quality materials, and ergonomic design elements to foster a productive work environment. Project Timeline: Start Date: July 2023 Completion Date: September 2026 Client: Zenith Development Corporation Key Features: Two 25-story office towers with a combined total of 120,000 square meters of office space. Integrated smart building technology for enhanced security, energy management, and operational efficiency. Exclusive amenities including executive suites, high-speed elevators, and a dedicated concierge service. Strategic location with easy access to major transportation routes and key business districts. Challenges and Solutions: Challenge: Ensuring the building's resilience to extreme temperatures and sandstorms. Solution: Utilizing advanced materials and building techniques specifically designed for Riyadh's climate, including enhanced insulation and weather-resistant coatings. Challenge: Creating a cohesive design that balances modern aesthetics with functional office space. Solution: Engaging in a collaborative design process with stakeholders to ensure that aesthetic aspirations are aligned with practical requirements. Outcome: Zenith Tower Business Complex is poised to become a premier destination for businesses seeking a sophisticated and efficient workspace in Riyadh. With its state-of-the-art facilities, sustainable design, and strategic location, the complex is set to attract leading companies and professionals from various industries.
Industry
Real Estate
Client
Zenith Development Corporation
Duration
4 years


